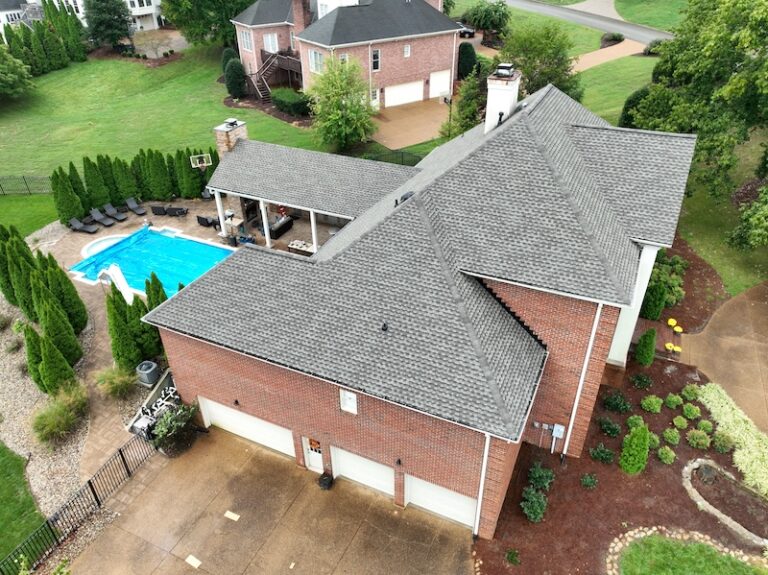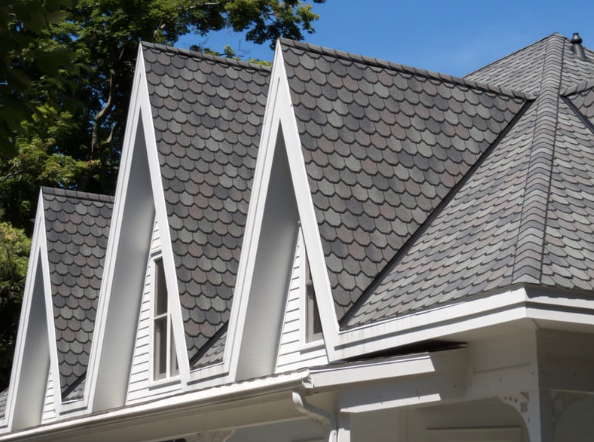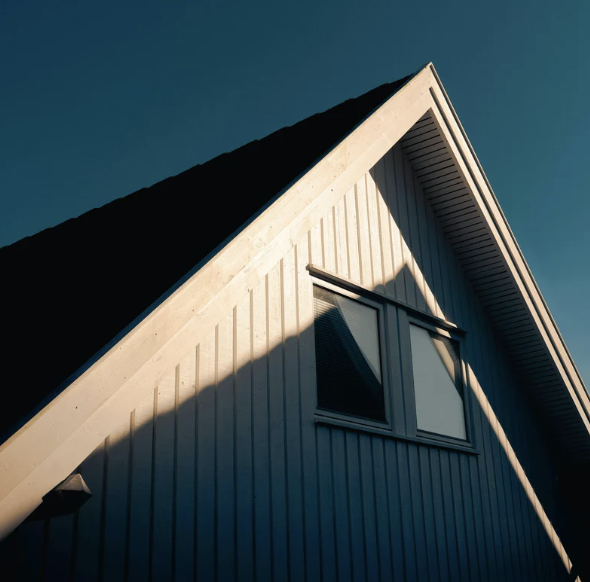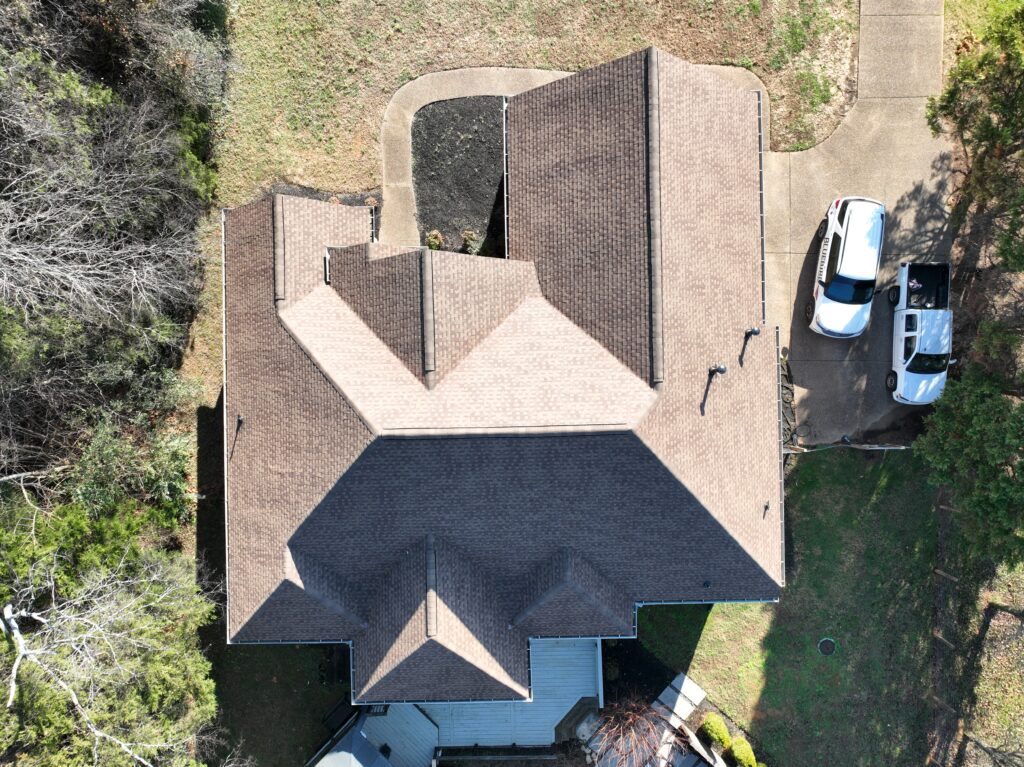Patio Roof Add-Ons: How We Blend Style with Structure
Patio upgrades are undeniably one of the most effective ways to add comfort and value to a home. In 2024, about 61.8% of new single-family homes included patios, according to the National Association of Home Builders. The average size was roughly 320 square feet, with patios in parts of the South and Midwest often topping 400 square feet.
At the same time, the U.S. outdoor living structures market reached nearly $893 million and is expected to keep growing through 2030 as more homeowners invest in shaded, weather-protected outdoor spaces.
For many, the natural next step after installing a patio is adding a roof. A covered patio offers shade in summer, shelter during storms, and a seamless extension of living space. But one key question comes up often: how to attach a patio roof to an existing house without risking leaks or structural damage.
In this article, we’ll cover the different patio roof options, how to safely attach a roof to your home, what permits you may need in Middle Tennessee, the pros and cons of attachment, and how today’s design trends blend style with structure for modern outdoor living.
What Are the Different Types of Patio Roofs?
A covered patio connected to the home can go by several names depending on style and region. For example:
- A porch is usually located at the front or back of a house, often serving as a sheltered entry or seating area.
- A veranda is a roofed structure that can extend across the front or sides of the home, sometimes partly enclosed by railings.
- Lanai is more common in warm climates such as Hawaii and Florida, this is a large, covered outdoor space that often feels like an open-air living room.
Each carries its own character, but all describe an outdoor space that combines shelter with direct access to the house. Patio roofs themselves may also be called awnings, canopies, or overhangs, especially when describing lighter or partially open coverings.
The patio itself is the ground surface (concrete, pavers, or stone) while the patio cover is the structure that sits above it to provide shade and weather protection. Together, they create an outdoor area that feels like an extension of the living space indoors.
When it comes to materials, homeowners often choose:
- Asphalt shingles for a seamless look that matches the main house roof
- Metal roofing for strength and long-term durability
- Polycarbonate panels to filter light while blocking harmful UV rays
- Tile roofing for distinctive style and lasting appeal
Beyond materials, patio roofs also vary in design style:
- Solid roof covers for full weather protection and year-round use
- Pergolas for partial shade and decorative appeal
- Retractable covers for adjustable comfort depending on the weather
- Gazebos and pavilions for freestanding elegance and defined gathering areas
Can You Build a Patio Cover Attached to a House?
Yes, you can build a patio cover that connects directly to your home, but it has to be done according to building codes and with the right materials. Local codes in Middle Tennessee set rules for how patio covers are supported, how far they can extend, and how they tie into the home’s existing structure.
Permit Rules in Nashville and Davidson County
In Nashville and Davidson County, most covered patio projects require a permit. Key rules include:
- A permit is needed for new construction, replacement decks, or board replacements over 100 square feet.
- Any changes to footings or framing require approval.
- Covered patios must meet full side and rear setbacks, while uncovered patios sometimes qualify for reduced setbacks.
- No structure can extend into utility easements, platted setbacks, or corner-lot side street setbacks.
- Homes in overlay districts such as Historic Preservation, Neighborhood Conservation, or Urban Design may have extra requirements.
- Property lines and easements must be confirmed with a survey, recorded plat, or utility checks.
- Inspections must be scheduled during the build, and Tennessee 811 must be contacted three business days before digging.
Homeowners also have a choice between attached covers and freestanding covers. An attached design uses the home itself as one of the support points, creating a seamless look that feels like an extension of the house.
A freestanding cover, on the other hand, stands on its own posts with a slight gap from the house. This option works well for patios that are farther away from exterior walls or when a homeowner wants more design flexibility.
How to Attach a Patio Roof to an Existing House
Connecting the new roof to your home must be done carefully to avoid leaks or structural issues. Here are the main points homeowners should know:
Use a Ledger Board for Support
The most common method is installing a ledger board, often a 2×6, along the side of the house. One end of the patio rafters attaches to the ledger, while the other end rests on support posts. This creates a solid, even tie between house and patio.
Choose the Right Placement
Placement depends on the type of house. On a one-story home, the ledger is usually installed just below the eaves. On a two-story home, it may tie into the band joist between floors. For more headroom, rafters can be fastened to the wall’s top plate.
Secure Into Framing, Not Siding
The ledger must be anchored into strong structural parts of the home such as wall studs or joists. Attaching only to siding is unsafe and can cause failure over time.
Add Flashing to Prevent Leaks
Metal flashing should always be installed above the ledger to direct rain away from the house. It must tuck behind the siding and extend outward to stop water from sneaking behind. Flashing tape or caulk adds further protection.
Consider the Roof Load
In areas with heavy rain or snow, extra posts or reinforced footings are often needed. A standard 4-inch slab may not be strong enough to support a large cover. In those cases, installing posts on separate footings outside the slab ensures stability.
Plan for Long-Term Durability
When installed correctly, a patio roof protects your home’s structure and prevents costly water damage. A professional inspection makes sure the ledger is placed at the right height, anchored securely, and flashed properly.
The safest approach is to have an experienced roofer or builder inspect your home’s framing and foundation before the patio roof is attached. At Bluebird Roofing, we help Middle Tennessee homeowners design patio roofs that look beautiful and stand the test of time, while keeping homes protected from leaks and water damage.
How Do Patio Roofs Combine Style with Structure?
Across the U.S., patio roofs have become the foundation for outdoor living spaces that feel like an extension of the home. According to The Washington Post (“The new American status symbol: A backyard that’s basically a fancy living room,” May 2021), Americans are now turning their backyards into luxury retreats.
Patios are now being designed to mimic hotel lobbies and resort spaces. Instead of plastic chairs and simple grills, people are choosing:
- Coordinated outdoor furniture collections
- Louvered and retractable patio roofs for year-round use
- Fire features, heaters, and lighting for evening comfort
- Weather-proof electronics like outdoor televisions and sound systems
A patio roof is now the starting point for all of this. It adds structure that protects against the elements while creating a stylish base for kitchens, lounges, and dining areas.
At Bluebird Roofing, we help families in Middle Tennessee design patio roofs that do both, offering durability and comfort while giving the backyard the polished look people now expect.
Build a Patio Roof That Lasts. Start with a Free Evaluation.
Learning how to attach a patio roof to an existing house can transform your outdoor space into a true extension of your home, but only when it’s built with the right support, flashing, and design. A poorly attached cover can lead to leaks, foundation stress, or costly repairs later on.
At Bluebird Roofing, we’ve helped thousands of Middle Tennessee homeowners create patio roofs that look beautiful and stand strong against the elements. Our complimentary evaluations ensure your project is safe, code-compliant, and designed to last.
During your evaluation, we’ll review:
- The strength of your existing framing and slab
- Proper attachment methods to prevent leaks
- Design options that match your home’s style and structure
- Permit and zoning requirements specific to your property
Request your complimentary evaluation today.
Let’s turn your patio into a sheltered, stylish space you’ll enjoy year-round.




